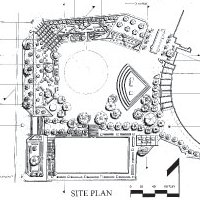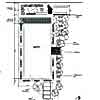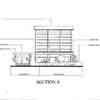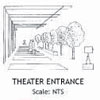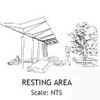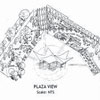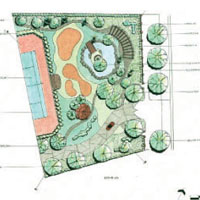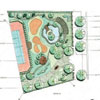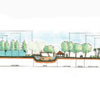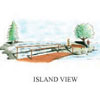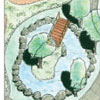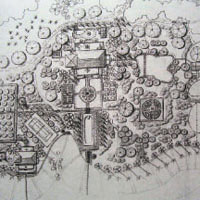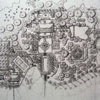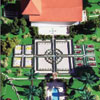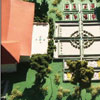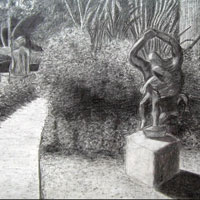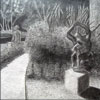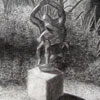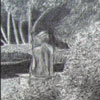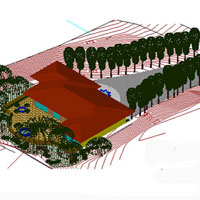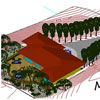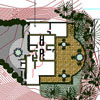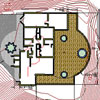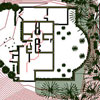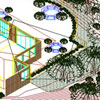This is a selection of Landscape Architecture design in Los Angeles. The scope ranges from small residential to more complex commercial design.
- Ink
- Pencil
- AutoCAD
JACCC PLAZA (Japanese American Cultural & Community Center)
The JACCC Plaza. designed by Isamu Noguchi, is a composition of architecture, open space and sculpture. The plaza’s symbolism links present to past generations with reference to shared tradition and culture. This design focuses on illustrating and educating the general public of the Japanese heritage and Culture. The intent is to create a functional, logical and artistic design of a sculpture environment connecting Second and San Pedro Street to the building entries of the JACCC, the Noguchi Plaza and the Aratami Theater. Special attention was given to the creation of spaces and subspaces representing different size seating areas, the redefinition of the building entries and the relationship between the spaces and sculptures. Existing design elements and vegetation have been incorporated in this design.
- Pen
- Pencil
- Colored Pencil
PALOS VERDES RESIDENCE
The purpose of this design is to create a backyard for a private residence in Palos Verdes, California. The yard should be used for entertaining or just taking a stroll in the evening and enjoying the view. The design features a pond with an island, accessible through a pedestrian bridge. It also includes a gazebo, which offers room for about 10 - 15 people. The plant material mainly consists of water-wise native plants and mature trees.
- Pencil
- Modeling Tools
MONTECITO ESTATE
The objective is to design and create a model of a Spanish Colonial Estate in Montecito, California. The design includes a Spanish-style mansion with a beach facing guest house, an infinity pool overlooking the cliffs, a fruit orchard, tennis court, horse stables and coral and different flower and vegetable gardens.
- AutoCAD 2010
SUMMERS RESIDENCE
This residential landscape architecture project is to be developed in Los Angeles, California, and designed around an existing building. The objective is to develop a complete landscape concept level design that is clearly understandable. Changes in elevation of at least 5 feet across the site with some slopes to be considered. The set of drawing files include a Site Plan, a Title Sheet, a Staking Plan, a Planting Plan and a Special Illustration Sheet, including 3D views.
