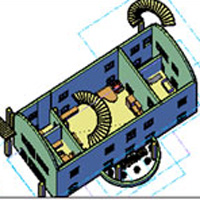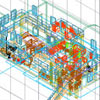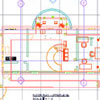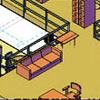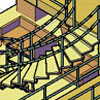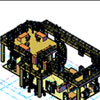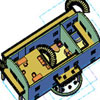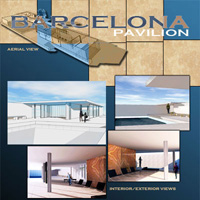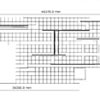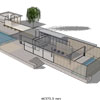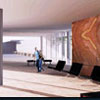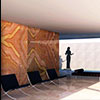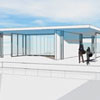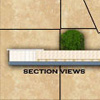3D rendering techniques enable visualization of architectural and design projects. In this Portfolio section various rendering techniques and methods are used to create architectural illustrations and digitally bring them to life.
- AutoCAD Architecture 2010
LIVE/WORK LOFT SPACE
This is a concept for a mixed-use live-work loft space in downtown Los Angeles. The space is divided into a full story downstairs area and an upstairs loft area. The developer is asking for a 50/50 dedication to live and work spaces. The client, an animator, was asking to have the downstairs area mainly occupied by his living quarters with a reception area and a small conference room by the main entrance of the building. The loft area should be dedicated to work space and should be accessible from the inside and the outside of the building. The client was asking for an open floor plan with lots of windows and light.
- AutoCAD Architecture
- Sketchup Pro 8
- SU Podium
BARCELONA PAVILION (1929)
The objective is to create a Digital Presentation for Mies van der Rohe's Barcelona Pavilion. A 2D floor plan to a schematic design level of detail is to be created using AutoCAD. A 3D model, using Sketchup, is to be created. 2D and 3D views of the 3D model are to be created using Sketchup, SU Podium and AutoCAD. A final presentation board combining 2D and 3D data is to be created.
